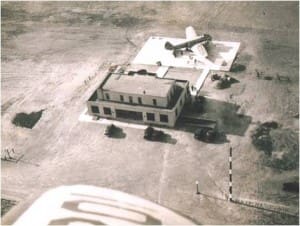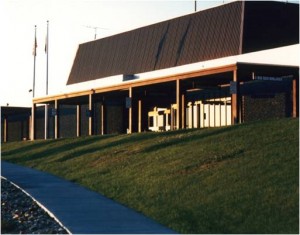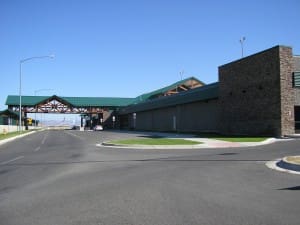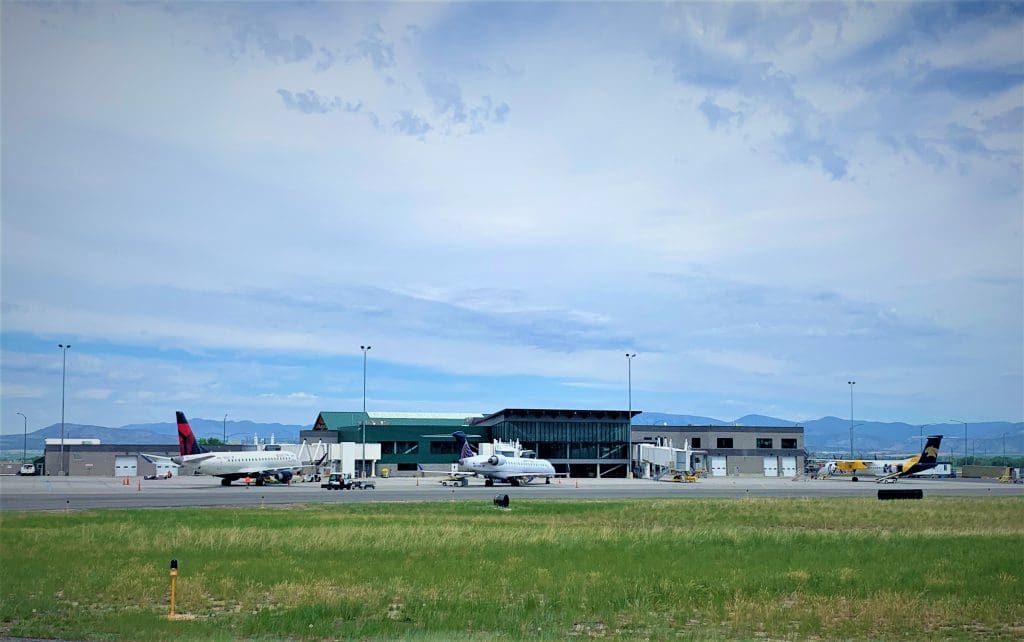The original passenger terminal at the Helena Regional Airport was located on the south side of the Airport. It was constructed in 1938 at a cost of $60,000. The baggage claim area was outside and the Airport’s first FAA Air Traffic Control Tower was built on top of the terminal in 1961. In 2006, the old terminal was demolished after the long-time Fly Away Cafe owner decided to retire and close down her business.

In 1975, the Airport conducted a Master Plan Study to determine the location for a new terminal building. It was decided to locate the new terminal at its present location on the north side of the airfield. This decision was a great move as it allowed ample room for future growth of the facility. In 1978 the new terminal opened at what is now 2850 Mercer Loop. The building was constructed under the guidance of two outstanding local businesses – CWG Architects designed the building and Morrison-Maierle, Inc. did the engineering.

In 2003, the Airport Authority embarked on a project to remodel and expand the terminal. CWG Architects was selected to design the building and Helena’s Robert Peccia & Associates did the engineering. Dick Anderson Construction was the general contractor for the $9.2 million project. The expanded and remodeled terminal was completed in 2005 and features many improvements, including baggage screening behind the ticket counters, additional passenger boarding space and the addition of a second boarding jet bridge. The terminal was built to allow for additional expansion in the future. It provides a welcoming, “Montana feel” to passengers arriving and departing from the Helena Airport.


